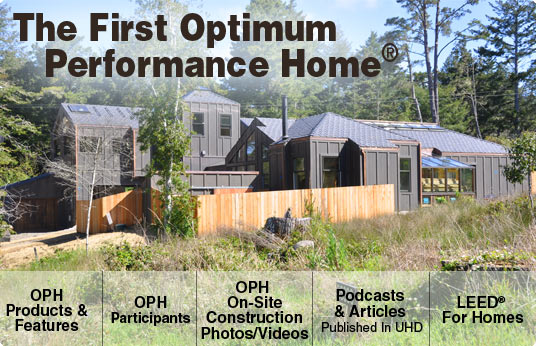|
|
||||
 |
||||
| Optimum Performance Home® | ||||
 Click here to see the home being built right now , courtesy of iBeam Systems. The first Optimum Performance Home® will be built at The Sea Ranch, located in Sonoma County along the Northern California coastline of the Pacific Ocean. The showcase project is exemplary of the “Ultimate Home Design®” concept, which integrates universal design with the best sustainable building practices while exerting minimal impact on the environment. A building science systems approach to home building is the cornerstone of the project with emphasis on the relationships between the home’s components and its environment. Also paramount is good stewardship––proper regard and respect for the rights of neighboring homeowners and the surrounding natural environment. The goal is to optimize occupant health, comfort, and safety; maximize energy efficiency and structural durability; and minimize environmental impact. As well, the goal is to provide a nurturing home environment to support independent living and sustainable lifestyles. Ultimate Home Design Concept The Sea Ranch Optimum Performance Home embraces the “Ultimate Home Design” concept, which recognizes, respects, values, and attempts to accommodate the broadest possible spectrum of human abilities, regardless of age or physical stature, in the ergonomic design of products and environments that are easier to use and more aesthetically appealing, while optimally integrating sustainable green building practices and minimizing the overall impact on the natural environment. The design and integration of the home supports a more inclusive user-based design because it takes into account the abilities and needs of the widest range of people. The human-centered design expresses a more holistic view of lifespan and people’s changing abilities throughout their lives. While there are two guest bedrooms and a study/library/surround music room on a second level planned, the main occupant living area––home theatre and office, master bedroom suite, laundry room, workshop, and garages––are all to be located at ground level with accessible provisions aesthetically disguised in the architecture with no step or bump barriers to inhibit maneuverability. Entering the three-building compound through the entry vestibule will be on-grade with no access barriers or steps from the outside making the home fully “visitable.” This “age-friendly” home will accommodate family members at all stages of life, from infants to grandparents, all of whom benefit from a home that imposes fewer restrictions on daily activities and maximizes independence and safety. The method of green building to be used in the home incorporates environmental considerations into every phase of the home building process. That means that during the design, construction and operation of the home, energy and water efficiency, lot development, resource efficient building design and materials, indoor environmental quality, material durability and homeowner maintenance, and the home’s overall impact on the environment are all taken into account. The home will feature extensive green building techniques, which include water efficiency through gray water recycling and rainwater harvesting; using renewable or recycled-content building materials; preserving natural indigenous vegetation; conserving natural resources; improving indoor air quality and reducing pollution; lighting naturally; reducing home maintenance and enhancing durability; and recycling construction and demolition waste. Even the heating system for the home is designed to be energy efficient. A zoned radiant floor heating system will turn the entire first and second floors into primary, low-temperature heat sources that deliver radiant energy evenly across each room to its occupants and surrounding objects, but not the ambient air, resulting in a significantly healthier interior environment. The smoke alarm, PEX plumbing, and fire sprinkler systems will be integrated into the home’s electronic control of lighting and sound to optimize inhabitant safety. |
||||
|
|
||||
